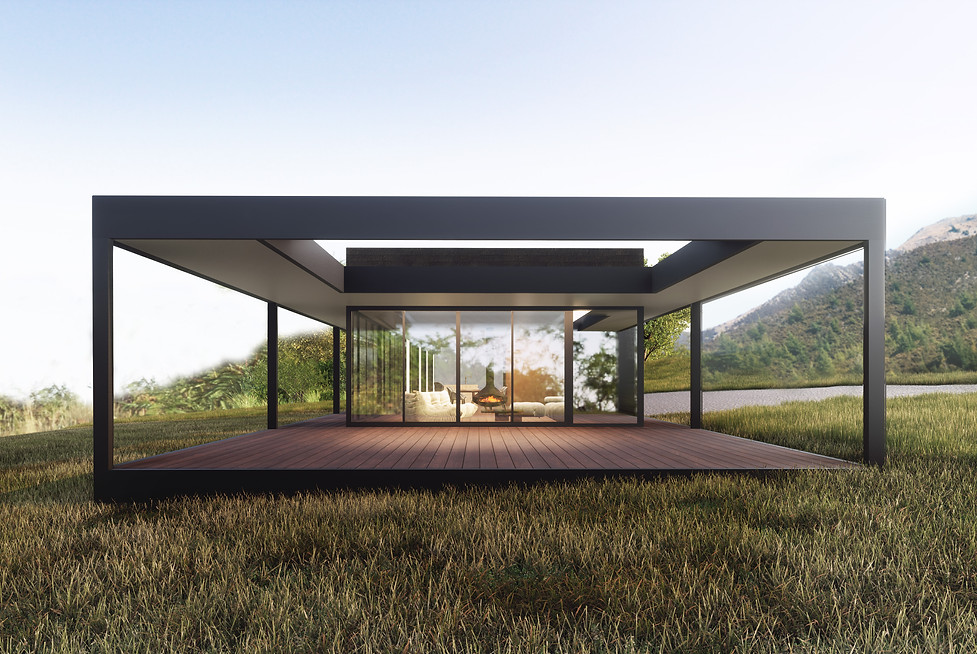Architectural Concepts

Architectural concepts represent the first stage of project documentation, serving as a foundation for subsequent design phases and an important basis for discussions with authorities. The concept encompasses a comprehensive design that includes site plans, equipped floor plans, sections, elevations, visualizations, basic material, and structural solutions. Through realistic visualizations and plans, clients can gain a clear and vivid understanding of what their realization will look like. Before commencing the concept, an initial meeting is held with clients to discuss their ideas and requirements. Based on this information, a more detailed project brief is compiled. An integral part of the brief is determining the budget for implementation, which provides us with direction, as well as the possibilities and limitations of the given land or structure. The initial meeting is non-binding and free of charge, and based on it, we will prepare a customized price offer tailored to the specific requirements and scope of the contemplated construction.



